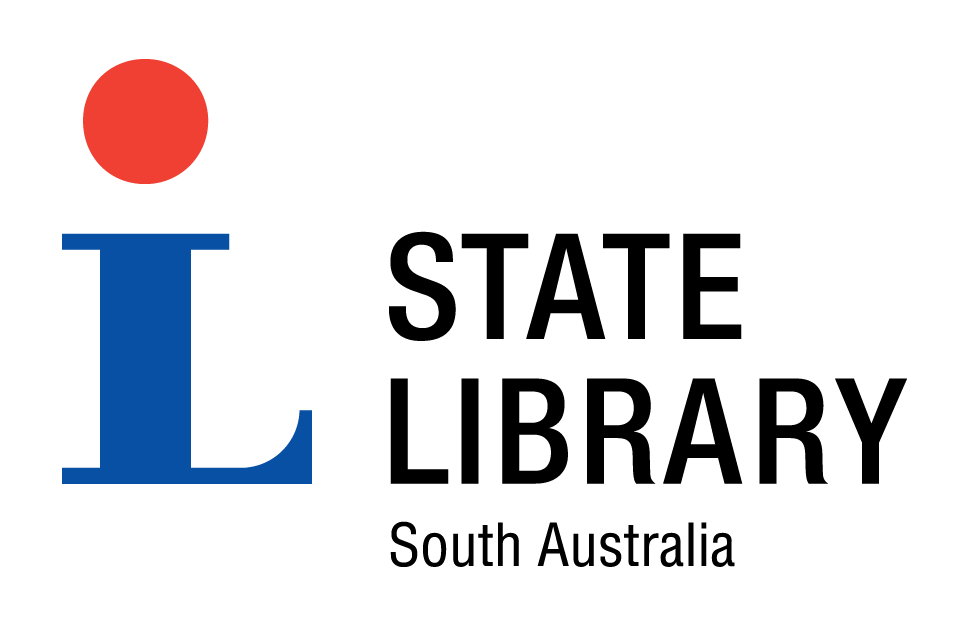
Proposed villa South Terrace for Mrs GB Hicks |
|||
|---|---|---|---|
| Title : | Proposed villa South Terrace for Mrs GB Hicks |

|
|
| Source : | Jackman Gooden Architects, BRG 238/1/264 | ||
| Date of creation : | 1897 | ||
| Format : | Architectural drawing | ||
| Dimensions : | 480x745 | ||
| Contributor : | State Library catalogue | ||
| Catalogue record | |||
| The State Library of South Australia is keen to find out more about SA Memory items. We encourage you to contact the Library if you have additional information about any of these items. | |||
| Copyright : | Reproduction rights are owned by State Library of South Australia. This image may be printed or saved for research or study. Use for any other purpose requires permission from the State Library of South Australia. To request approval, complete the Permission to publish form. |
| Description : |
Most housing in Adelaide in the 19th and 20th centuries typically consisted of low-density, single-storey, detached dwellings. This house was designed by the architectural firm of English and Soward, and built by George Hudd. It stood at the corner of South Terrace and Vincent Street. Up until the 1950s the bulk of houses followed the conventional designs of the day. Many of the designs were fashionable for periods of at least 10 years before being superseded and even then the new designs may have only been stylistic variants of previous designs but sufficiently different and lasting to be identifiable. |
| Subjects | |
| Related names : | English and Soward (architects) |
| Coverage year : | 1897 |
| Place : | South Terrace (Adelaide: S. Aust.) |
| Region : | Adelaide city |
| Further reading : | Robertson, E. Graeme Adelaide lace Adelaide: Rigby, 1973 House styles 1850 onwards [Adelaide: The Dept., 197-?] Pikusa, Stefan The Adelaide house 1836 to 1901: the evolution of principal dwelling types Netley, S. Aust.: Wakefield, 1986 Jensen, Elfrida Colonial architecture in South Australia: a definitive chronicle of development 1836-1890 and the social history of the times Adelaide: Rigby, 1980 Apperly, Richard A pictorial guide to identifying Australian architecture: styles and terms from 1788 to the present Sydney: Angus & Robertson, 1989 |
| Internet links : | |
| Exhibitions and events : | State Library of South Australia: Mortlock Wing. From the ground up August 2004- |


