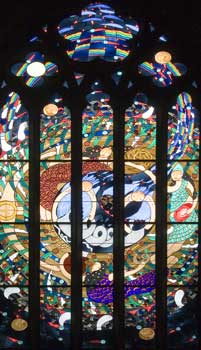
Religion : City of churches
The exact derivation of the description of Adelaide as the 'city of churches' is unknown. Certainly the term was in use before 1872 when the English novelist Anthony Trollope quoted it in his book Australia and New Zealand. An earlier reference occurs in an address given by the Baptist minister, Silas Mead, in 1868, referring to "Adelaide, the City of Churches." (South Australian register, 12 May 1868, p. 2) A year earlier 'East Adelaide' complained in a letter to the editor that "places of ill-fame ... thrive and flourish in all parts of our city of churches." (ibid, 15 March 1867, p. 3)
The city's oldest buildings are churches, in particular Holy Trinity Anglican Church on North Terrace built in 1838, and the Quaker Meeting House in Pennington Terrace, built in 1840. The spires and towers of such churches as St Peter's Cathedral, Brougham Place Uniting Church and Scots' Church are still prominent on the city skyline today.
Local styles of church architecture reflected wider movements of the time. The Gothic Revival was the most favoured design for 19th century churches, and South Australian Methodists were said to have used this style more than any other group. However the best examples of Gothic architecture are Adelaide's two cathedrals - St Peter's Anglican Cathedral at North Adelaide and St Francis Xavier's Roman Catholic Cathedral in Victoria Square. The Lutherans built distinctive spire-topped, square-towered churches throughout the Barossa Valley, reminiscent of the churches of their homeland. South Australian Baptists reacted against the Gothic style, which they saw representing the excesses of the Roman Catholic church, choosing instead the more subdued 'Renaissance' style, for example in Tynte Street Baptist Church.
Population growth and economic prosperity saw increased church building activity. The Rev. Francis Clark and his wife Harriet, visiting Australia from the US in the 1890s, wrote:
Some of the metropolitan churches are immense establishments, with lecture rooms and class rooms, large libraries and parlors [sic], and offices for all kinds of religious and benevolent enterprises. Some of them are practically theological seminaries as well…The singing for the most part is magnificent. (p. 95)

In the 20th century architectural styles evolved in response to changes in worship style, particularly in response to increased participation by ordinary church members in worship services. Consequently less decorative and more functional buildings were built. The Second Vatican Council of 1962-1965 made specific recommendations about church design and layout. Other churches, embracing similar changes in worship, followed in also using simple, functional designs, utilising modern technology. The North Unley, Brighton and Goodwood Roman Catholic Churches, and Maughan Uniting Church are fine examples of this participatory design.
Similarly, other religions have chosen designs which reflect their own traditions and styles of worship. The design of the Hindu Temple at Oaklands Park reflects the Indian heritage of its members, while the nearby Swedenborg Church chose the functionality of designing a building which could easily be converted into a normal suburban house if the need arose.
Clark, FE and HE Clark. Our journey around the world : an illustrated record of a year's travel, or forty thousand miles through India, China, Japan, Australia, New Zealand, Egypt, Palestine, Greece, Turkey, Italy, France, Spain, etc., Hartford, Conn. : A.D. Worthington, 1895
Goosetry, M. et al. Creed and architecture, Adelaide: S.A.I.T. School of Architecture and Building, 1970
Whitehead, John. Adelaide city of churches, Magill: M.C. Publications, 1986
(Image: Woolley, Toby: The Magdalene window, St Peter's Cathedral, 2006, B 70001. Courtesy of St Peter's Cathedral.)
Items 1 - 12 of 27














